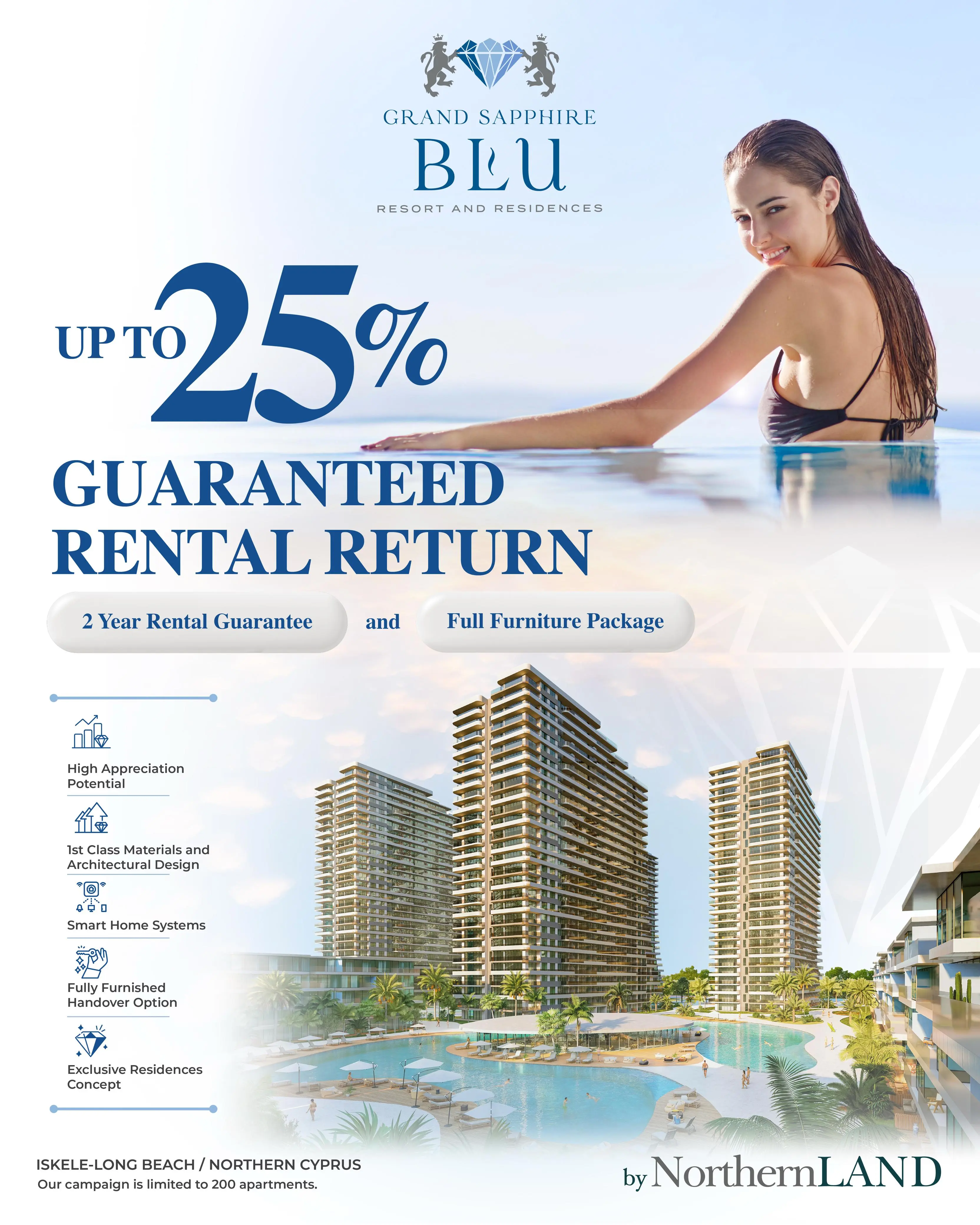In Emerald Villas: Yeniboğaziçi, where a warm life intertwined with nature meets contemporary NorthernLAND architecture, you will have a quality life accompanied by the harmony of stylish designs with large and spacious rooms. It's time to enjoy the Mediterranean with the privilege of NorthernLAND!
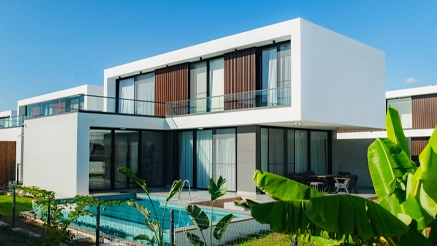
Consisting of 47 premium villas in total with 3+1 and 4+1 options, in Emerald Villas: Yeni Boğaziçi, the NorthernLAND quality you are used to is combined with an extra comfortable life, creating the most privileged project of Northern Cyprus. The most beautiful state of modern architecture is now in Yeni Boğaziçi, with its wide designs of 227 m2 and 266 m2.
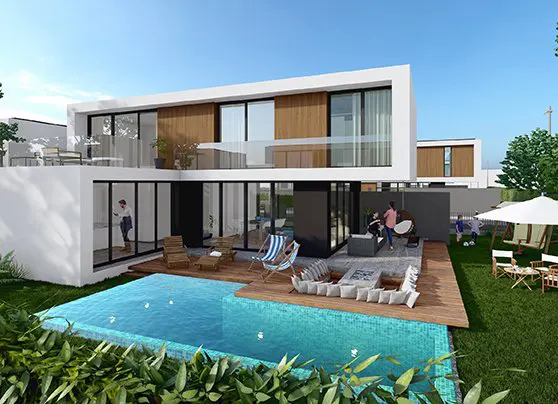
Known as the calm city, Yeni Boğaziçi is a steaming city far from the crowd and noise of the city. You will live a comfortable and stylish life with the signature of NorthernLAND in this region, which is one of the most suitable points for the peaceful life that everyone dreams of with its proximity to the Mediterranean coast and its lush nature.
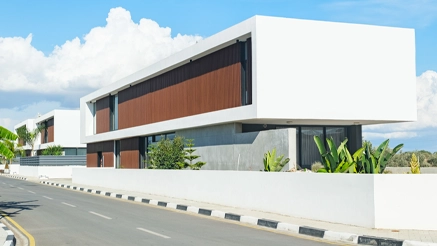
FLOOR PLAN
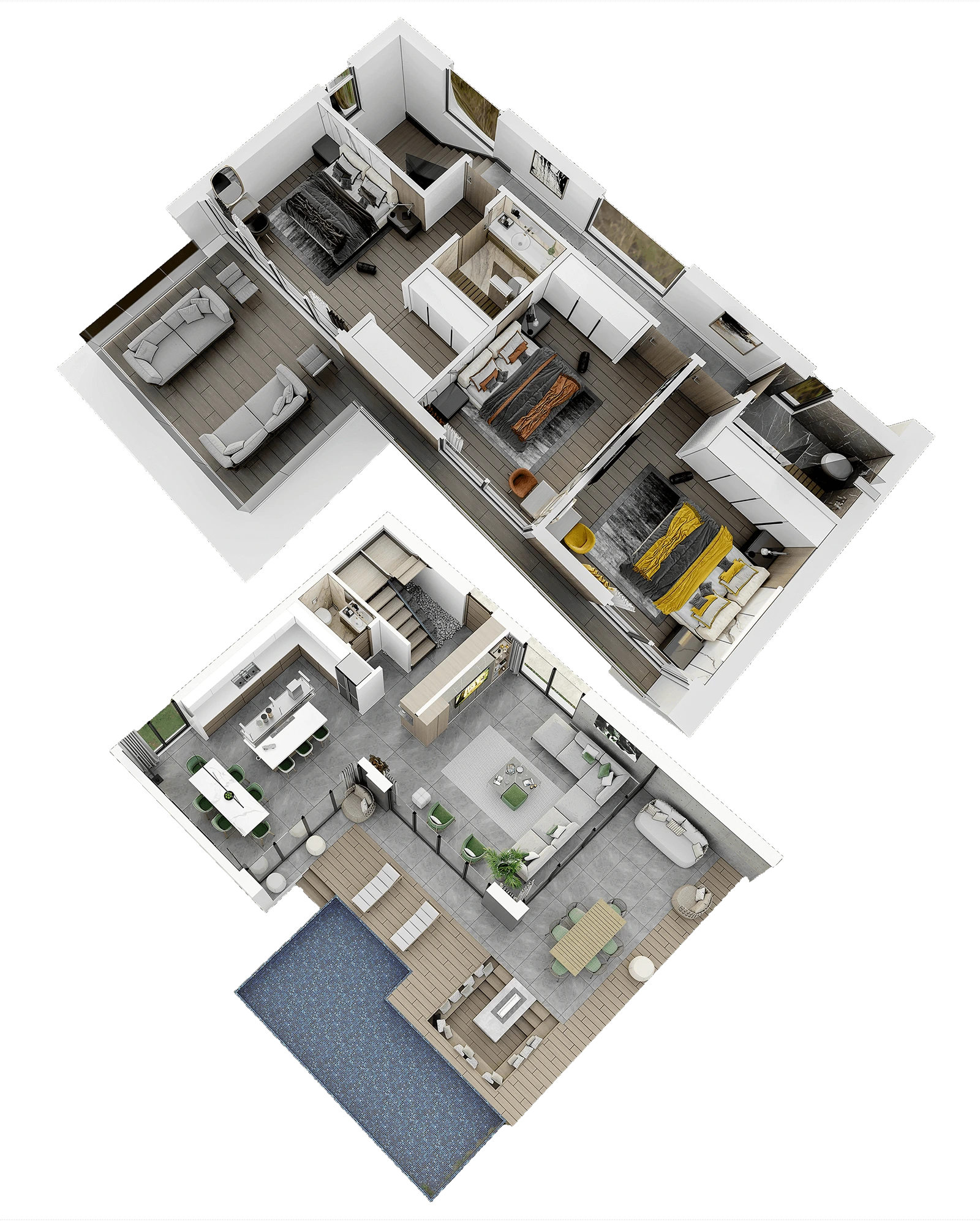
Features
Entrance
Bedroom
Kitchen
Half-turn staircase
Variety of choices for bathroom tiles and fixtures
Ceramic tiles or hardwood flooring option
Acrylic kitchen cabinets
Luxurious options for kitchen counters
Three bedrooms
Patio in the master bedroom
Closet in all rooms
Master bedroom with bathroom and walk-in closet
Natural marble window ledges
Alucobond external coating
Open and covered patios
Open car park
Solar energy water heater
Built in 3-tonnes water tank
Surveillance at the entrance of the compound
Children's playground
Air pressure tank
Living room
kitchen
entrance and bathrooms with suspended ceiling and lighting
Central Power plant
Infrastructure for air conditioning
Extras
Double-glazed windows with aluminium frame
Pool and outdoor fireplace
Electric central heating
VRF and split air conditioning system
Electrical appliances and furniture
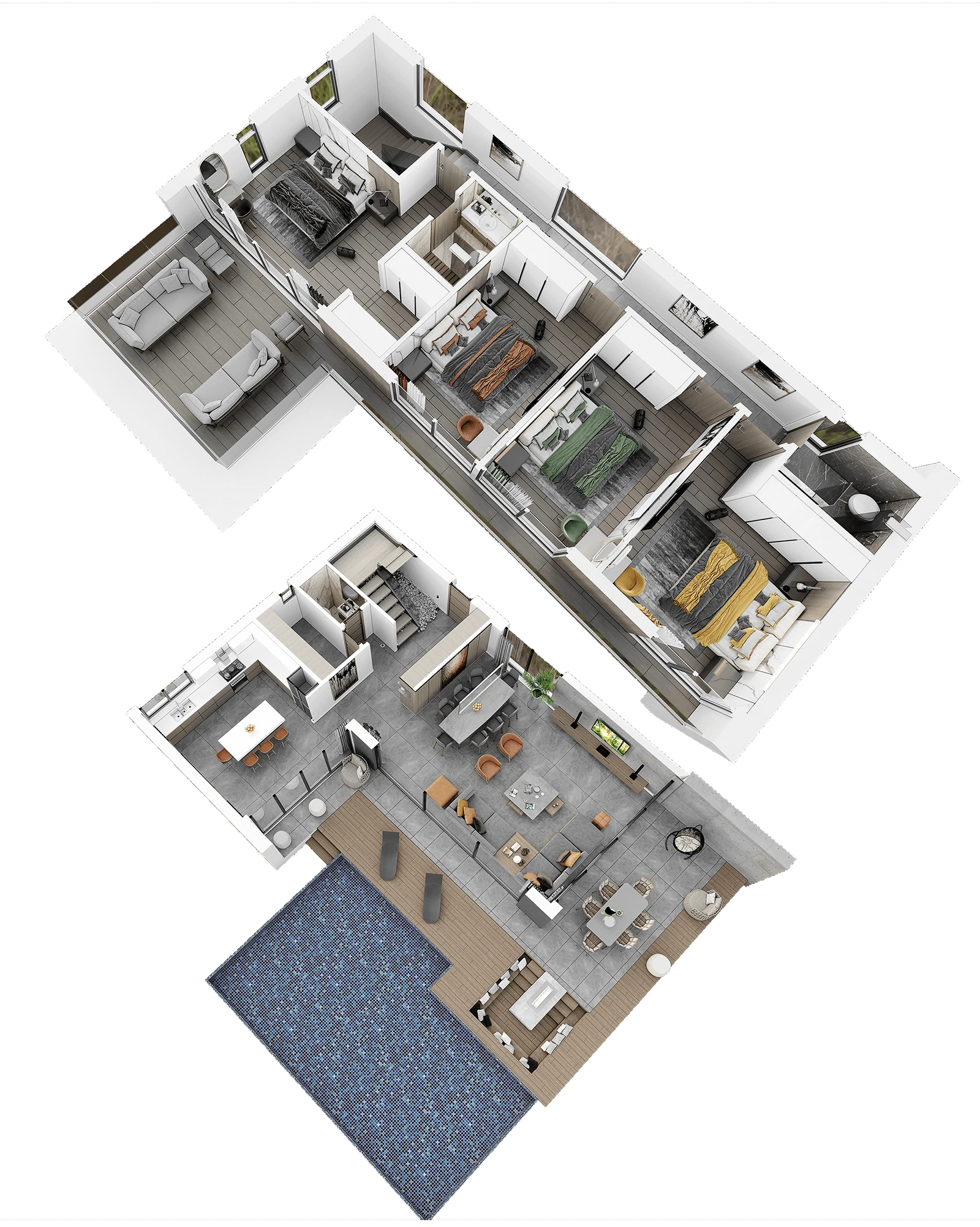
Features
Entrance hall
Living room
Dining Area
Kitchen
Half-turn staircase
Variety of choices for bathroom tiles and fixtures
Ceramic tiles or hardwood flooring option
Acrylic kitchen cabinets
Luxurious options for kitchen counters
Patio in the master bedroom
Closet in all rooms
Master bedroom with bathroom and walk-in closet
Natural marble window ledges
Alucobond external coating
Open and covered patios
Entrance/living room/kitchen and bathrooms with suspended ceiling and lighting
Open car park
Built in 3-tonnes water tank
Surveillance at the entrance of the compound
Children's playground
Air pressure tank
Central Power plant
Infrastructure for air conditioning
Extras
Swimming pool & outdoor fireplace
Electric central heating
VRF and split air conditioning system
Electrical appliances and furniture
Fireplace & BBQ
